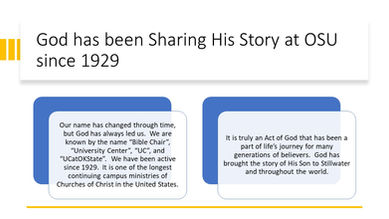UC BUILDING CAMPAIGN
The Plan
• Dedicated Worship Space for 250 with good sight lines, taller ceilings, Flexible for weddings, special events.
• Visible office area near entry that is handicap accessible with Conference Room, Intern Room, Work and file space, and study rooms for small groups and classes.
• Cafeteria for 225 with full kitchen. Table and chair storage, Outdoor grilling space
• Classrooms and informal study areas
• Specialty Rooms include: Indoor & outdoor areas, Game Room, Study/Tutoring Room.
• Restrooms with showers
ate to existing campus flow.
The Vision
-
Inviting
-
Respecting the Culture & Heritage
-
In proper context with existing buildings
-
New landmark and image for the UC and the OSU Campus
-
Ease of operation: All areas of the building are zoned, durable materials
-
Multi-use spaces and speciality rooms
.png)












